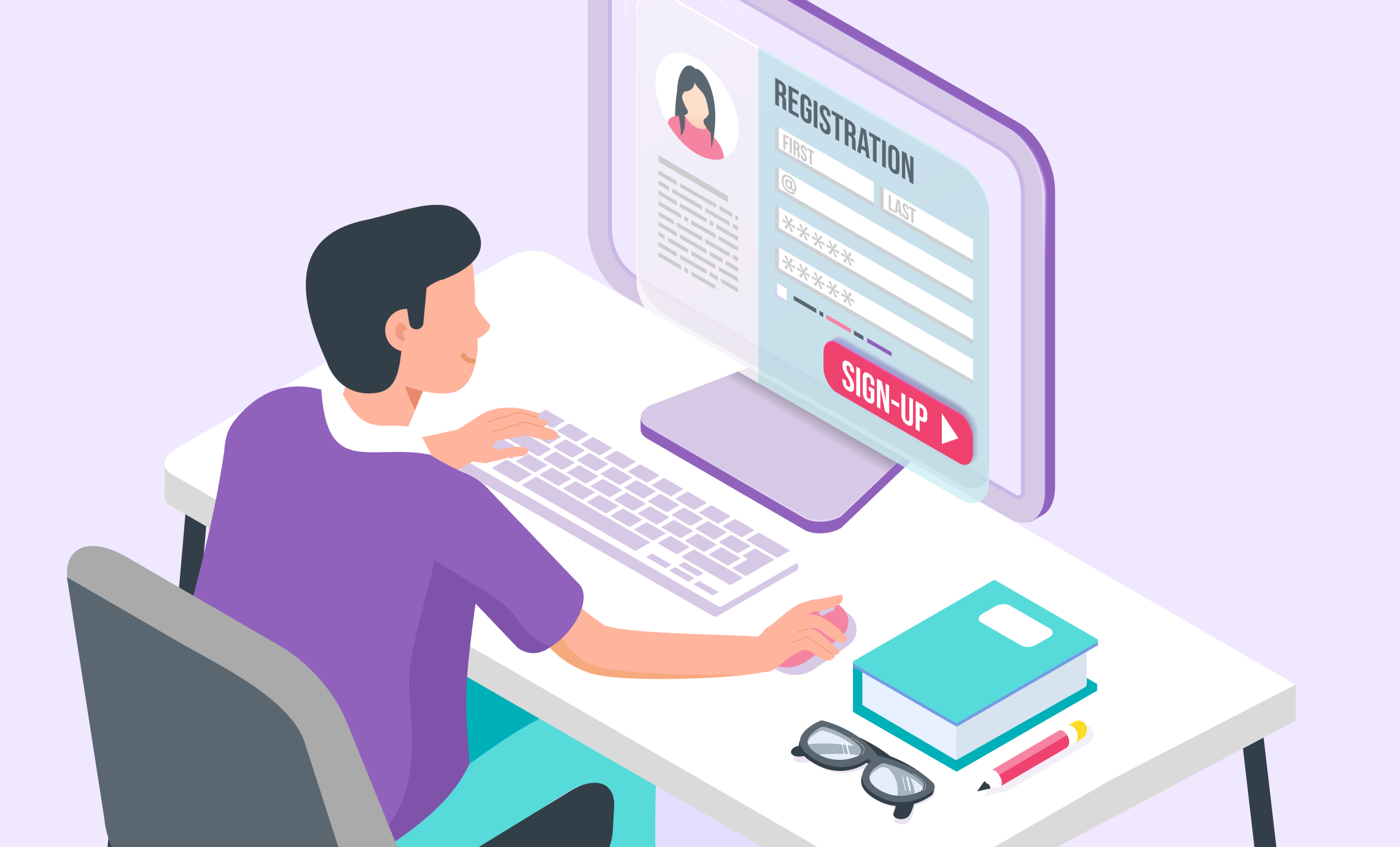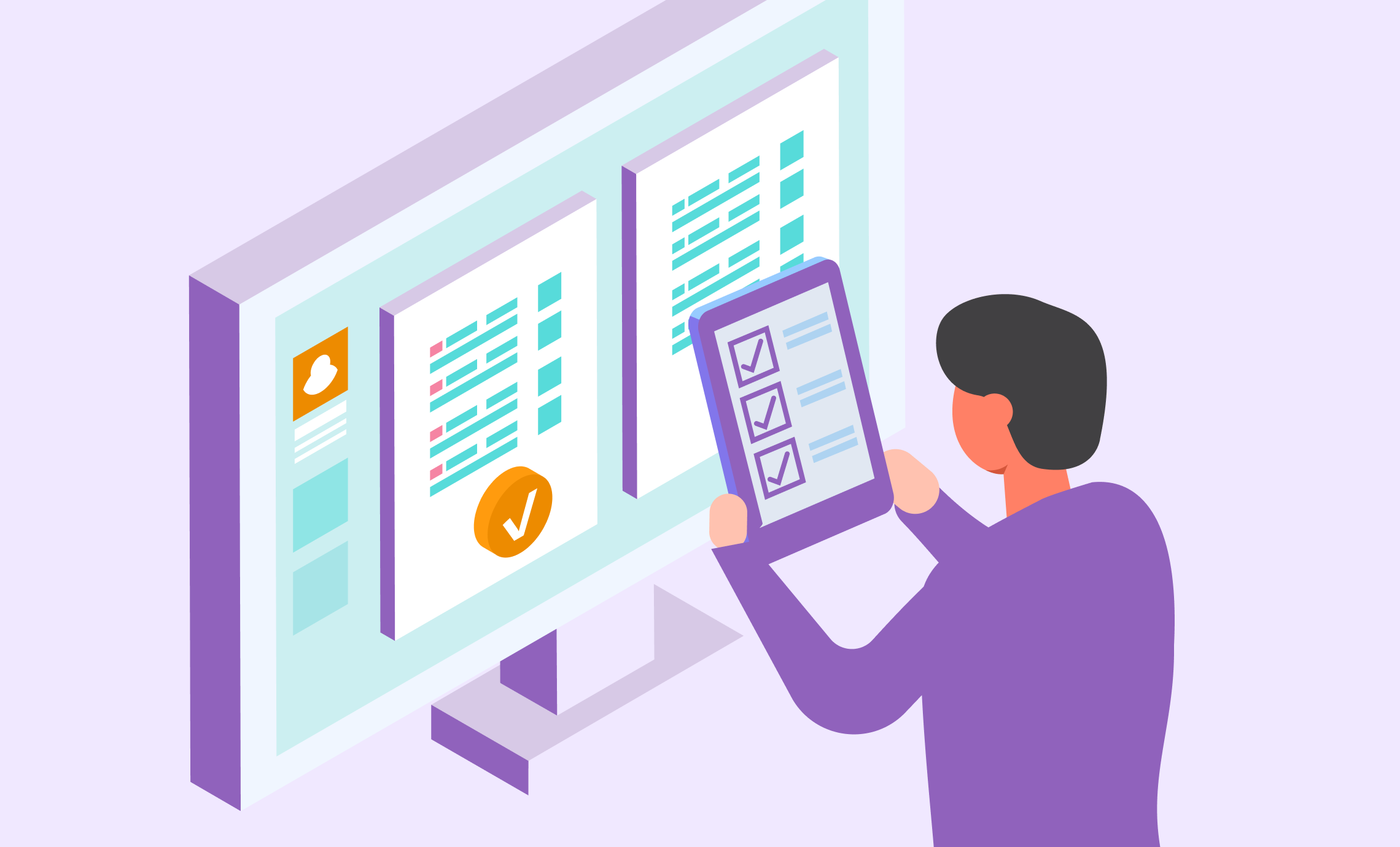Determining your event’s layout means more than setting up a few seats and tables.
This guide will give you a quick and easy way to determine the layout of your event. This includes the placement of space, furniture, exhibits, and booths. Event layout software is often used to help event planners design the event layout. The event layout is important to the flow of the event and the experience of the guests.
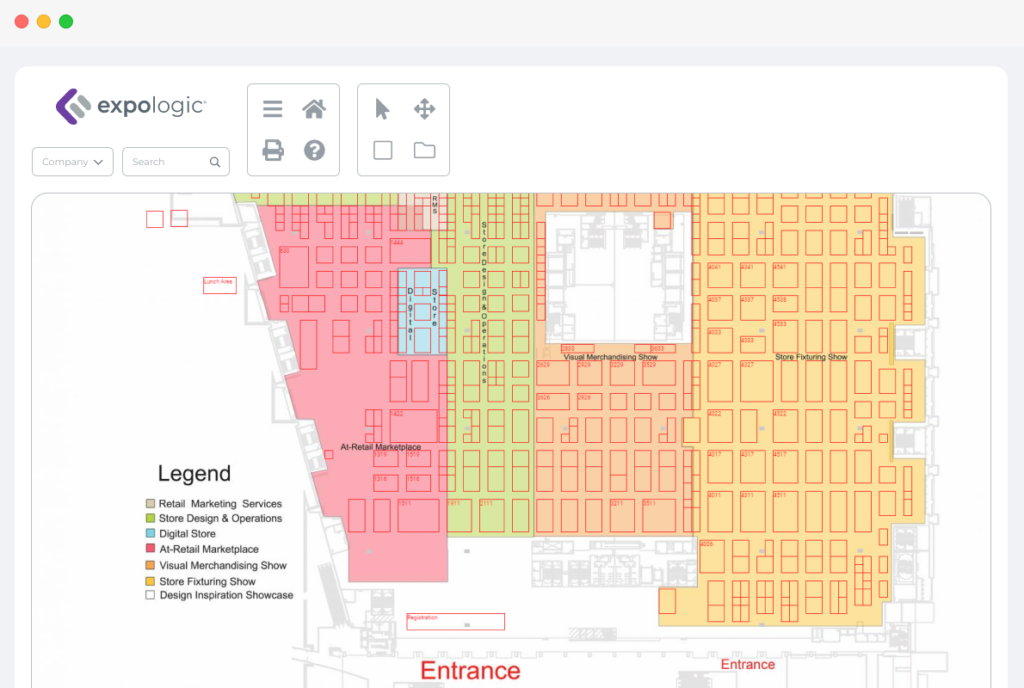
Use these tips to get the most out of your event space.
What makes a good floor plan?
Floor plan arrangements are the key blueprint organizing commercial and private events. A successful floorplan harmonizes seating, eating, educational and entertainment spaces, plus the aisles and traffic routes flowing between.
It reduces choke points and long lines, encourages mingling and lets attendees stay immersed in the moment, not wandering around trying to find the registration desk or their assigned seats.
Take the hassle out of designing floor plans for business or private events with these insider best practices. How many do you already deploy, and which look perfect for picking up?
Event Floor Plan Best Practices
Make all of your event’s floor plans organized, efficient and comfortable with these layout tips.
1. Request a digital event space layout
You won’t always get the chance to tour a venue in-person. Locations may be renovating or clients may be orchestrating events across the country, making site surveys more challenging.
Digital venue floor plans are your next best bet when any situation prevents you from a first-hand tour. For an even greater exploration of the venue, consider asking for matterport imaging or similar 3D replications for an ultra-realistic walkthrough. These visuals can integrate with most event-diagramming software, which you can store and save for later review.
Ensure digital layouts are as detailed as possible. Surprise architectural elements such as columns, beams, emergency exits, darker corners, outlet placements and low or vaulted ceilings can throw a wrench into your carefully planned layout and aren’t always included in sample specs.
2. Set event goals
What is the major impression you want guests to take away from your event? What thoughts, feelings and descriptions do you hope they share with others, with those positive descriptors setting high expectations you exceed each and every time?
While every event you coordinate has an innate purpose, such as a fundraising walk-a-thon to raise money or a franchise grand opening to launch a business on the right foot, those purposes aren’t always synonymous with experiential goals. For example, that walk-a-thon or grand opening may double as brand awareness for a sponsoring nonprofit or the franchise itself.
Use your layout as a template for setting the right event atmosphere, one amplifying intended experiential goals. Room exhibitions should imbue the space with the perfect ambiance, encouraging target behaviors and actions from participants while remaining memorable for all the right reasons.
3. Confirm the headcount
Experienced event coordinators know the importance of hearing an accurate attendee count. With so many event layout logistics depending on that number, it’s incumbent on you to receive that estimate as early as possible.
Knowing the participant headcount allows you to define essential floor-plan elements, beginning with:
- Table and chair types: Including round, banquet and cocktail tables as well as lawn, banquet, chameleon, standard folding and more chair types, plus each of their sizes.
- Exhibition design: Allotting ample booth and aisle square footage per booked vendor.
- Furniture layouts: Allowing you to begin playing with the formal exhibition floor plan layouts. The sooner one is determined, the sooner the client can approve.
- Catering and refreshments: Expediting catering menus and refreshment orders to match the sponsor’s exact tastes and budget.
- Event favors: Giving plenty of time to order enough party favors for guests to take home.
4. Test sightlines
Event sightlines are critical to the attendee experience. Clear visual pathways are even more pressing at professional or educational events, such as conferences, expos and industry seminars with hundreds of registrants.
- Small stages, daises and lecterns for panelists and lecturers, with classroom, herringbone or stadium seating surrounding the presentation area.
- Staggered seating positions, so guests are not placed directly behind someone’s head.
- TV screens, whiteboards and other presentation materials may also need elevated bases for clear sightlines.
5. Navigate aisles and traffic routes
Guests mill about constantly at events, which is a good thing. Organic movement and unimpeded layouts create a comfortable and natural space even inside a highly curated, formal event floorplan. Yet that same floorplan must balance comfort with safety and practicality.
Between seating, tables, stages, decor, refreshments, entertainment spaces, rows of exhibition booths and more, layouts will get crowded quick. Guests themselves will usually start noting that crowding when it begins impeding natural movements, making it difficult to interact with booths, find seating, exit to restrooms and more.
Route and aisle creation must complement the seating and table chart ideated earlier. Many event coordinators choose to design these two layout elements in tangent, ensuring the most intuitive final floor plan with clear routes and lanes.
6. Don’t forget ADA compliance
Except for some historical buildings or designated landmarks, your venue must comply with ADA accessibility standards. ADA facility compliance includes but isn’t limited to:
- Safe, sturdy and clear wheelchair ramps
- Aisles and routes with ample enough space for wheelchairs, medical equipment maneuvering
- ADA-compliant exit signs, room signs and restroom signage
- Designated handicapped parking
- Working lifts and elevators
- Table access for those in wheelchairs or using medical support equipment
- Optional podiums or daises for American Sign Language translator
Event coordinators must work with sponsors and venue managers themselves to cross their compliance T’s and dot their I’s. Likewise, pre-event communications, including registration emails and social media posts, should outline relevant accessibility information for those with impairments. Doing so manages guest expectations, allows better day-of preparation and is the right thing to do.
7. Integrate refreshments
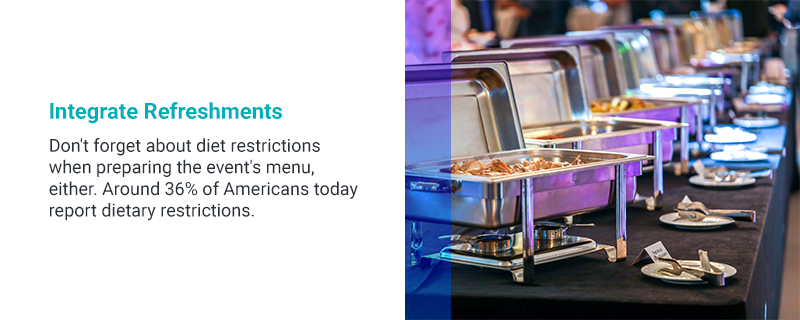
Don’t forget about diet restrictions when preparing the event’s menu, either. Around 36% of Americans today report dietary restrictions. Another 32 million people, about one in ten have diagnosed food allergies across eight major food categories. Neglecting to consider allergies, sensitivities and diets will likely leave many participants hungry and unhappy.
Other layout considerations surrounding event food and drinks include:
- Times when catering will be served or available
- Menu style, such as finger foods, served meal or buffet
- Comfortable lines and wait times
- Standing or sitting meal
- Integration of refreshment tables, buffets or bars with the wider layout
8. Consider special activities
Will your event contain scheduled or informal activities? Extracurricular events might be:
- Dancing
- Staged entertainment, such as special speakers, comedians or bands
- Live demos
- Games
- Scavenger hunts
- Team-building activities
- Formal or informal networking happy hours
- And more
Across conferences and similar industry gatherings, side events or select featured entertainment must be arranged ahead of time to ensure smooth set up and the utmost participant engagement.
Any added activities will likely require additional venue spacing and layout designs. What’s more, depending on the event’s venue, you may be rearranging the same room to fit the slotted activity at hand, requiring additional coordination and staff to execute smoothly.
9. Customize aesthetics
Picking a color scheme is one of the signature aesthetics behind an event. Color schemes influence a room’s mood and establish a particular ambiance. As the event coordinator, you’re in the unique position to set that ambiance as well as work high-quality, stunning but fitting aesthetic details into your floor-plan design.
Working with your clients or event sponsors, use your color scheme and overall brand aesthetics to inform the choices and decorations for the following:
- Table and chair types
- Table and chair linens
- Exhibition booth table throws
- Banners and graphics
- Custom event signage
- Table centerpieces
- Wall or ceiling fabric draping
- Flowers and other plant arrangements
- Additional lighting
- Tableware sets and pieces
- Stage backdrops
10. Consider event layout software
Event management and layout makers streamline nearly every logistic on your to-do list. In one system, you have applications letting you:
- Review a venue’s floor plan, square footage and architectural details
- Diagram event activities room by room
- Experiment with table and room layouts
- Map aisles and traffic routes
- Create event floor plan mock-ups
- Track event registrants and headcounts
- Manage vendor orders
- And so much more
Working with software brings other benefits, too. You can quickly make adjustments in digital diagrams, share plans, build your own room templates, use existing ones, perform floor plan walkthroughs and otherwise troubleshoot any spatial or aesthetic layout element, all from the convenience of a single platform.
What to Avoid When Planning a Layout
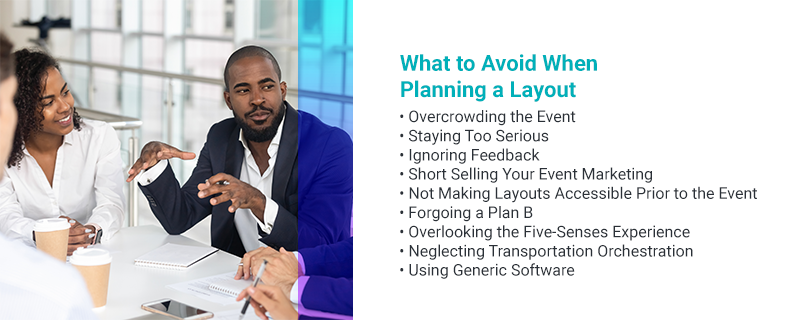
Just as there are venue-planning tips and tricks, there are a few layout practices to avoid, or, in some cases, reimagine for fewer event-planning headaches.
1. Overcrowding the event
Both event layouts and schedules are prone to overcrowding. Attempting to cram too much into a single room, a single day or a single hour is the surest way to exhaust your guests and turn off your clients, the ones trusting you to curate an extraordinary event experience.
When guest lists are large and venue space is genuinely at a premium, consider these space-saving hacks:
- Light event color schemes and reflective, glossy furniture
- Smaller tables with unassigned seating
- Cocktail, lounge or mixed-seating arrangements
- Buffet-style or fork-and-finger-food refreshments
- Hanging or wall-mounted decor, preserving floor space
- Option for early bird or pre-event check-in
2. Staying too serious
Curious to learn one of the top complaints tainting business networking and corporate events? According to industry surveys, they’re boring. At best, participants leave feeling tired and unmotivated, and at their worst, regret the event as a waste of time.
Combat the boredom courted in run-of-the-mill conferences, expos, certification courses and entrepreneurial networking events with creative ideas for games, entertainment and ice breakers. Work with event sponsors to flip the expectations surrounding “regular” activities, then integrate them into your event layout and schedule. Your guests, and your reputation, will benefit from the extra attention.
3. Ignoring feedback
Not just general post-event surveys, either, but specific insights from qualified guests illustrating the highs and lows of their experience.
Voice-of-customer surveys and research is one of the keenest ways to engage guests beyond the event. Their insights spur tweaks and layout changes for next time, improving your own event coordinating service offerings and expertise while making participants feel heard. It’s a win-win for all involved.
4. Short selling your event marketing
Marketing messages and methods should be different depending on the event. For example, you wouldn’t promote an annual city marathon on the same channels or using the same language as you would, say, a private training seminar for a major corporate client. The target audience, event goals and logistics vary for each. So, too, should their marketing campaigns.
Customer relationship management (CRM) software offers a solution. These platforms help you craft and track multiple marketing campaigns, placing ads and promotions in front of relevant leads while monitoring engagement.
5. Not making layouts accessible prior to the event
Hosting the venue’s floor plan on your website or on a dedicated event app lets attendees survey the event and conduct any necessary preparations. Likewise, your clients or events sponsors can upload the floor plan diagram on their own channels, offering yet another way for guests to prepare.
An accessible floor plan makes it easier for everyone to be informed and on the same page. It also gives a map for guests to access on their smartphones and tablets, meaning less pressure on your staff to guide guests every time they’re looking for a specific vendor’s booth, panelist session or the nearest restroom.
6. Forgoing a plan B
“Plan B” venue layouts are especially important for outdoor events, festivals, marathons or races contingent on weather conditions. Even if clients are adamant that everything will be perfect and no extra precautions are needed, having that extra floor plan ready brings professional peace of mind.
Creating back-up venue ideas and layouts is another reason to consider event-planning software. These applications make building and managing multiple venue set-ups far easier. Plus, you can send back-up layouts to staff and vendors at a moment’s notice with a mobile event diagramming software, saving everyone time and frustration.
7. Overlooking the five-senses experience
The best events are immersive. From the visual decorations and lighting to the catered menu, proper technology and acoustics to general ambiance and comfort, successful events check all the sensory boxes. With a successful floor plan layout, you have the room to perfect every detail in your event’s design, assuring that “wow” factor when guests arrive.
8. Neglecting transportation orchestration
One of the biggest event-planning faux pas is improperly, or all-out forgetting, to communicate venue transportation information. Include in your guest communications parking notices, nearest venue entries and exits, lot locations and parking prices, if relevant.
Avoid further transportation confusion by also relaying:
- Designated rideshare or taxi pick-up areas
- Registration check-in hours
- Hotel or lodging transportation logistics
- Handicapped parking availability
- Optional valet parking
9. Using generic software
Generic planning software includes any application not explicitly designed for the daily realities of event managers. That term also encompasses administrative and accounting functions still performed on basic spreadsheets. These systems may be familiar and convenient, but they offer none of the time, task and even money-saving advantages of dedicated event-coordinating software.
Many of today’s top event-planning software suites even offer exhibition and event floor-planning apps. These programs can transform your layout responsibilities, making it easier than ever to review, create and tweak multiple event layout ideas at once.
See the Benefits of Event Management Software for Yourself
Explore the customizable features, from online registration and lead retrieval to onsite check-in live streaming and much more, to create your improved, all-in-one event coordinating program today.
