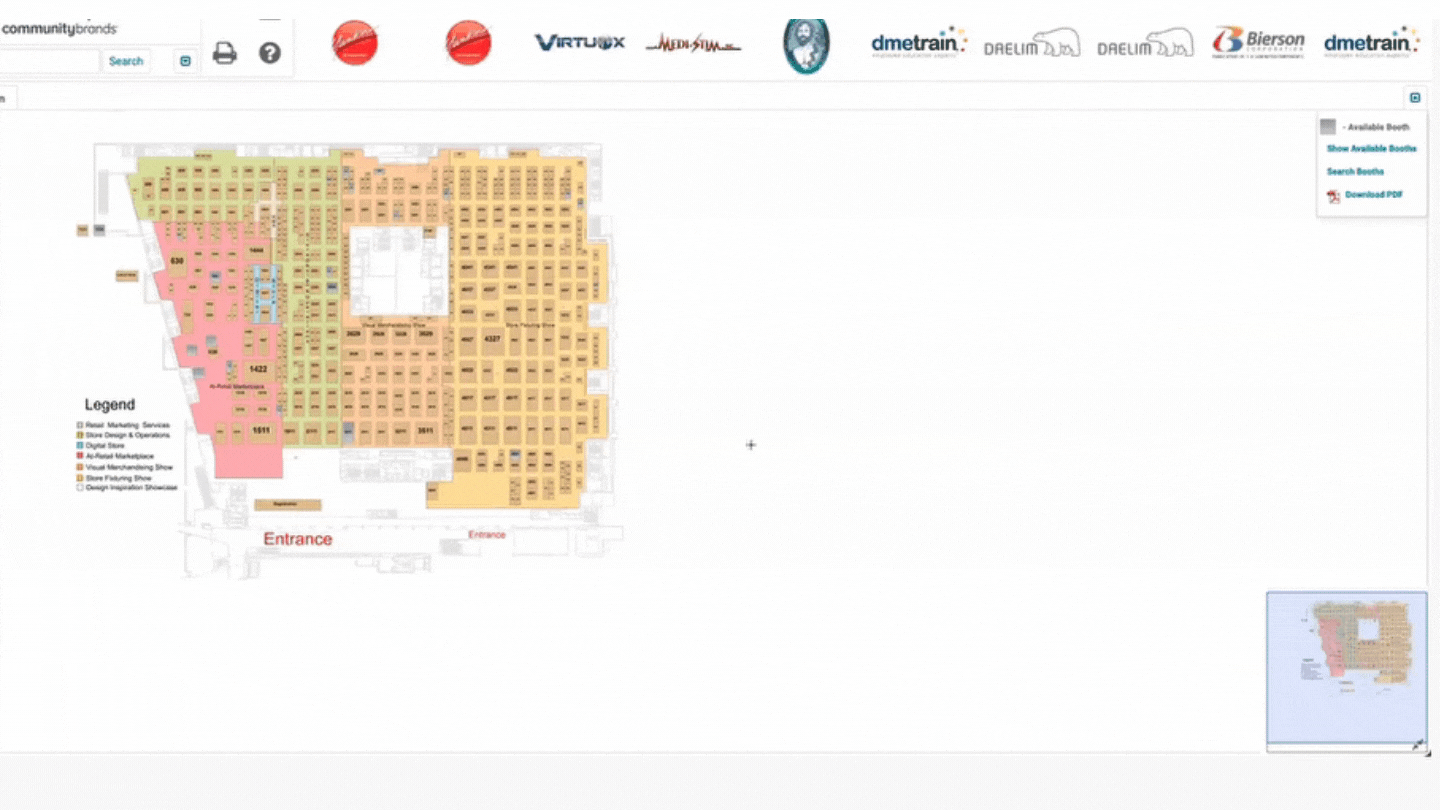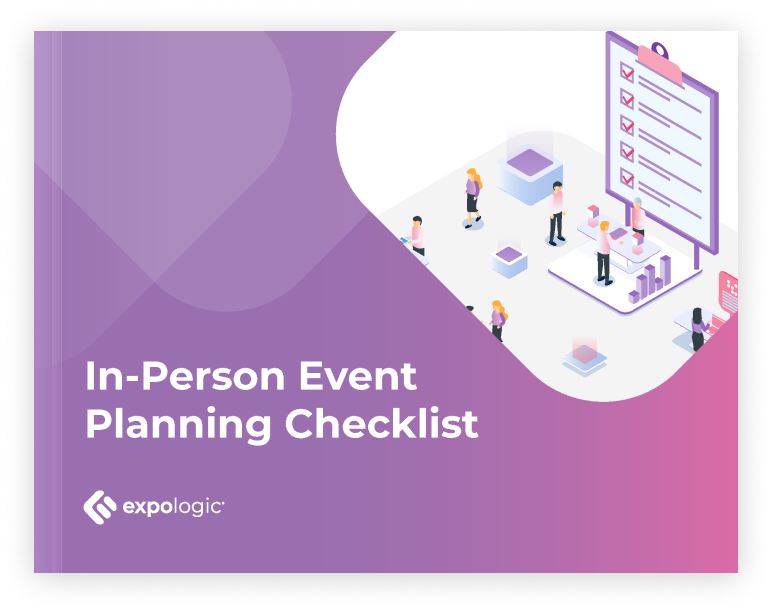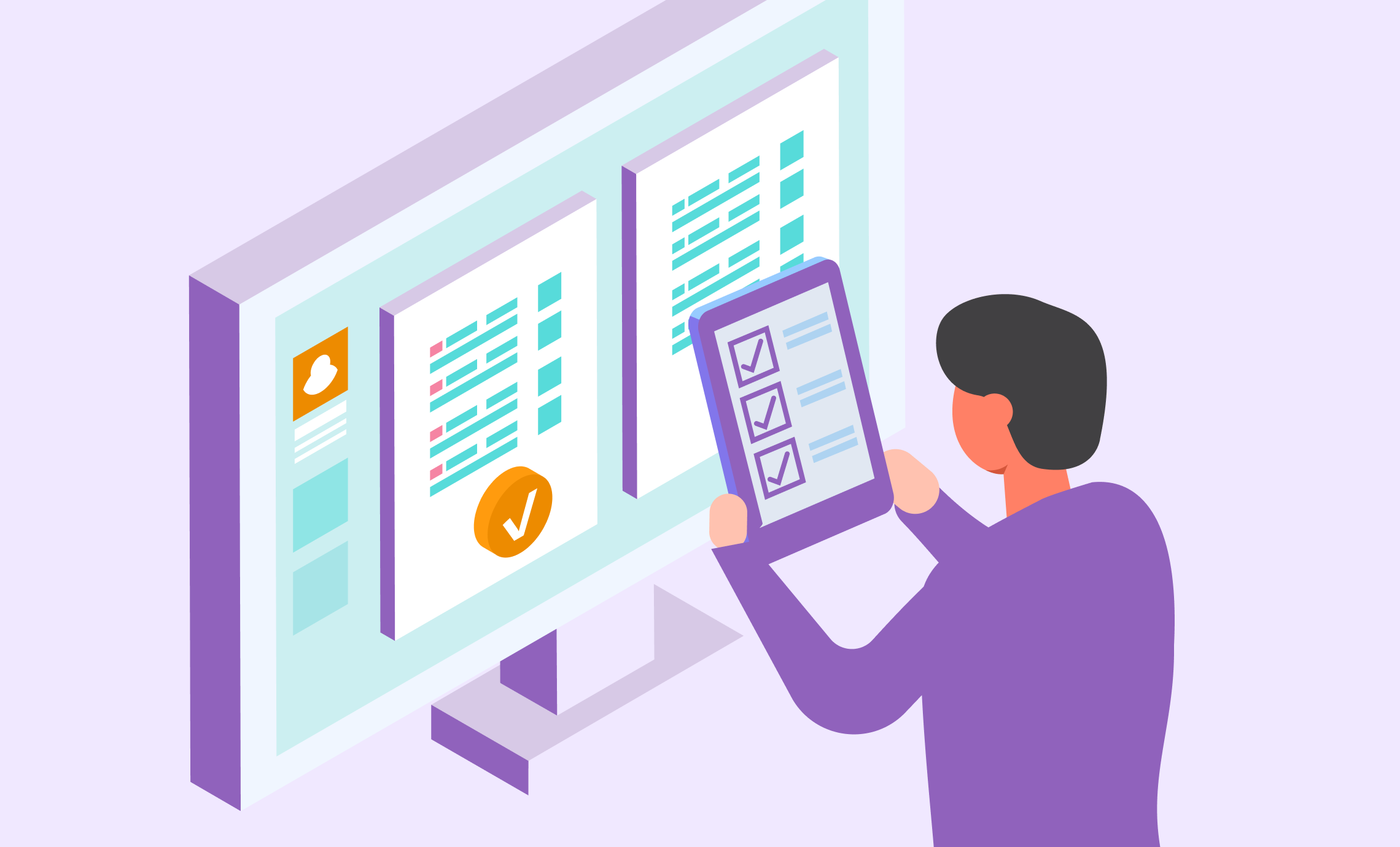Have you been stressing about trying to put pencil to paper to design your next great exhibit hall? Figuring out how many different-sized booths you can add to your exhibit hall can be time-consuming. Consequently, have you discovered how many of each booth option can fit within your venue? Attempting to design an exhibit hall floor plan can be a complicated puzzle. Today, expo management and floor plan software can prevent you from executing your assets manually. Below, we’ll help you kick off your event logistics by providing tips on how to design your exhibitor floor plan.
When do you start designing your floor plan?
Before selling sponsorship packages, you must know how many booths you can offer and their price points. During your brainstorming stage, review how many exhibitor packages you sold at your last show. After completing an event, consider sending out a post-show survey. Thus, you can ask your previous exhibitors if they plan on returning and if they are looking to purchase a bigger booth than at your last event. In addition, you can request any additional features you can add to encourage them to resign.
Once you have collected the results from your survey, estimate how many attendees and exhibitors you will expect to host at your next event. As a result, this will help you decide on your venue space. After registration slows down, establish your newly estimated attendee and exhibitor count. Therefore, if you need a smaller or larger room, you can adjust your rented space before getting too far in your layout process.
Consider your goals and objectives
Before laying out your event space, consider your event’s goal and objectives. Your event floor plan should reflect the environment you are creating for your attendees. Moreover, depending on the amount of venue space you purchased will affect how you can ultimately direct the flow of your event. For example, will you need to incorporate all your event activities in one ample event space? Contrarily, will you need to have multiple rooms with separate spaces for exhibits, sessions, or networking areas? If you have multiple rooms, you focus on just the layout of your booth space for your exhibit hall. In addition, don’t forget to lay out your exhibit hall with enough space for attendees to remain spread out. Review these safety tips when laying out your floor plan.
Once you are ready to start building your floor plan, work with your event venue to get a blueprint of your floor space. After deciding which room you will use for your exhibits, begin planning what features you would like to have in your exhibit hall. Next, ask your venue what furniture and decor are removable from the event space. At the same time, see what can be added to the room to make your event stand out. This can be adding hanging banners from the ceiling, a stage, or hand sanitizers to encourage health and safety practices.
How to create an exhibitor floor plan
Staring at an empty floor space can be intimating at first. Before deciding where to start placing your booths, consider where some of your attendee traffic will be direct. You’ll want to ensure the flow of your exhibit hall makes sense to your audience. For instance, you do not want to overpack your exhibitor hall with so many booths that your attendees become frustrated when trying to navigate your floor plan.
To ensure that your exhibitors can receive the most optimal leads, you’ll want your floor plan to engage your visitors. After attendees visit the exhibitor hall, will they have an accessible route to an exit? Furthermore, can attendees easily get to bathrooms, food stations, and networking areas within your floor plan? Consequently, evaluate where attendees will spend the most time. Most likely, there will be high traffic in areas where attendees are trying to network or pick up something to eat. For this reason, you may want to place your larger and most expensive booth packages in these main points.
An organized exhibitor floor plan will make visitors more willing to spend time in your exhibit hall. As a result, exhibitors will have more opportunities to spend time striking up a conversation with a potential lead. Thus, exhibitors will have a higher chance of increasing their return on investment and will look forward to participating in your organization’s next event.
Make the planning process easier with event technology
Expo management solutions give you the power to keep your trade show and exhibition hall organized and your exhibitors happy. In addition, it makes the preplanning and logistics process easier. You can use this software to create a floor plan map that lays out all your booth to scale in your event space. Thus, this allows you and your exhibitors to gain viability into the planning process. Furthermore, you can stay organized by keeping track of all exhibitor assets. Ensure that your events run smoothly by using an all-in-one platform along with your floor plan. For example, you can view any outstanding items, payments, purchases, or submissions with some expo management platforms. In addition, look for features that can keep your sponsors and exhibitors informed with e-blasts, email reminders, show newsletters, and more.

How can having an interactive floor plan benefit my exhibitors?
Having an interactive floor plan is becoming a necessity in the events industry as an additional way to engage with attendees and sponsors. Furthermore, potential sponsors visualize the exhibitor hall when reviewing your sponsorship packages to entice them to purchase your booth. So that you can make the management process even better, set up self-service options within the expo management platform. A “self-service” model gives exhibitors the ability to manage their own content. In other words, you can have potential exhibitors view your interactive floor plan to choose and purchase their booth without a member of your staff. Thus, this reduces your staff’s workload so they can focus on other areas of your event. Moreover, exhibitors can assign their booth staff once they’ve secured their space.
While your exhibitors view your interactive floor plan, they will be able to view the booth space purchased by your other exhibitors. Having your exhibitors view their competition’s booth layout could make them want to upgrade their current booth position.
Besides increasing your event revenue through selling booths, allow self-purchase options for additional sponsorship items. For instance, you can make list upgrades and logos listing available for sponsorship add-ons.
Another way interactive floor plans can improve your event experience is through its mobile app capabilities. Hosting the venue’s floor plan on your event app lets attendees and exhibitors survey the event and conduct any necessary preparations. Likewise, your clients or event sponsors can upload the floor plan diagram on their own channels, offering another way for guests to prepare. Moreover, having a digital floor plan can help guide attendees safely through the venue and help find the exhibitors they are most interested in viewing.
Where can I get started?
Sell more sponsorship opportunities with our digital exhibition management capabilities. Expo Logic’s exhibitor management platform, GoExpo, allows you to manage exhibitor assets like organization contacts, invoices, outstanding payments, virtual booth assets, product offerings, and more. Our software enables you to streamline the planning process to stay on top of your open opportunities. With this platform, you manage booth space, list upgrades, and promotional opportunities through our “self-service” model. Make a great impression before the show even starts and ensure a valuable return on investment. Our easy-to-use platform will reduce your floor plan creation time while allowing exhibitors to do more with their sponsorship.



